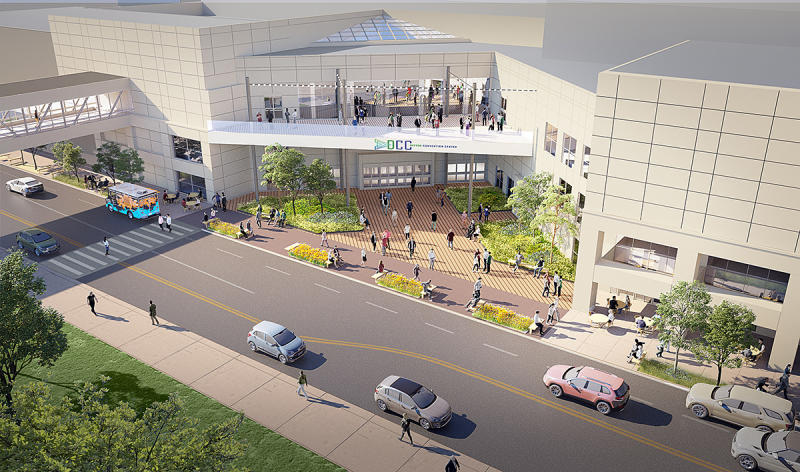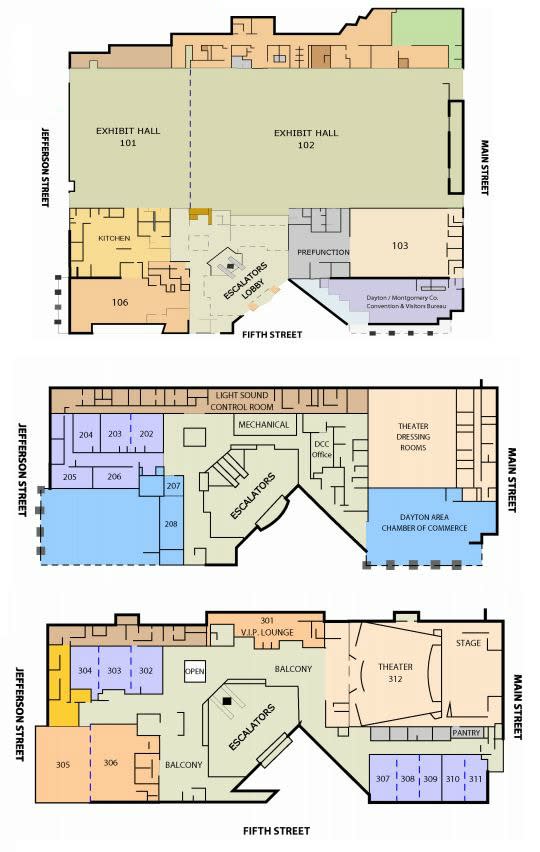Dayton Convention Center, managed by ASM Global
The Dayton Convention Center (DCC) is the region's premier mid-sized event facility conveniently located right in the heart of downtown Dayton. The 150,000 sq. ft. Dayton Convention Center offers 68,000 sq. ft of column-free exhibition space and 21 meeting rooms including a 672-seat, full stage theater. The user-friendly, open three-story floor plan can host 322 10x10 booths or 3,000 people for banquets. The Center is connected by a skywalk to the 1,500-space Oregon District Parking Garage. Managed by ASM Global, the Convention Center has the capacities and experience to meet the budgetary and space requirements for your group. Whether your event is for 55 people or 5,500, the professional sales staff will help you customize the perfect event service to meet your needs.
An exciting $40 million dollar renovation project is underway, with anticipated completion in Q-1 2025. Below is the architect's rendering of the re-imagined Convention Center!

Watch these videos to learn more about the Dayton Convention Center:

